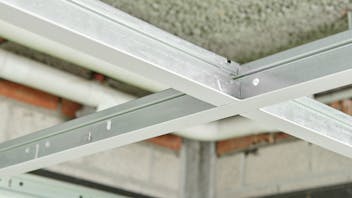When is seismic bracing required? Seismic bracing or lateral force bracing for suspended ceilings is a code requirement for spaces larger than 1,000 square feet in seismic categories D, E and F.
These required braces need to be carefully laid out to fall on the intersections of main runners and cross tees. ASTM E580 dictates that they are spaced every 12’ throughout the ceiling plane and brace every 144 square feet of ceiling. It is important to understand regional specific requirements that may exist for certain projects. The California Building code (CBC), OSHPD (Office of Statewide Health Planning and Development) applies to hospitals in California, DSA (Division of the State Architect) applies to Schools, colleges, and other government facilities in California all have details and specific requirements. Proper planning and compliance will allow for a smooth building and approval process.
How does a seismic event impact the ceiling?
During a seismic event, damage can occur within the ceiling system when the vibrations and movement throughout the structure differ from the surrounding building and other nonstructural components, such as non-load-bearing partition walls. Seismic codes put emphasis on the perimeters where the movement of the ceiling systems can differ significantly from the surrounding walls. This difference can compromise the structural integrity of the ceiling system leading to failure.
Areas of the ceiling suspension loaded by heavy HVAC mechanicals or light fixtures may be susceptible to damage, causing them to fall into the occupied spaces. The consequences may include damaged property, blocked egress, and life-safety hazards. Codes require supplemental slack wires be affixed to these items to prevent them from falling out of the ceiling plane.
The International Building Code (IBC)
The IBC recognizes the effects of building movement and the consequences that the movement may have. One way the code addresses this is to limit the size of any ceiling mass. This is achieved by breaking a ceiling into smaller sections through seismic separation joints, these joints allow for differential movement, reducing the effects and minimizing failures.
Our Chicago Metallic™ 1494 Seismic Separation Clip simplifies the installation of the code required seismic separation joints, allowing the ceiling to be installed as normal then the joints to be added or cut in after the ceiling grid has been installed. The clip installs on top of the grid, hidden from view, maintaining a continuous ceiling design.
According to the IBC, each Seismic Design Category (SDC) has specific requirements regarding ceiling connections and components. All suspended ceiling system connections on buildings with the most stringent SDCs – D, E, and F – are required to be stronger than 180 pounds of pullout force. When a cross tee does not have another cross tee to engage the ends, our Chicago MetallicTM 1493 Unopposed Tee Clip is used to meet this intersection strength requirement.


















