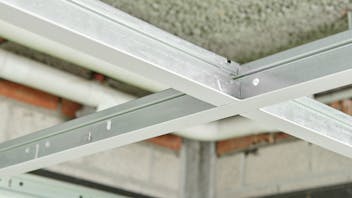In the event of an earthquake, our seismic-rated ceiling systems help support life safety and the preservation of property. Combining our grid with our seismic tested perimeter and separation joint solutions creates a complete solution that not only performs but also reduces installation time, speeds up inspection, saves on material and labor costs and improves the aesthetics of the finished ceiling.
Understanding seismic code requirements and seismic design categories (SDCs)
A Seismic Design Category (SDC) must be established for each construction project, regardless of geography, according to the International Building Code (IBC). The IBC outlines six SDCs, A through F, ranging from the least to the most stringent.
SDC A, B, C, D, E, and F are based on:
- Anticipated ground motion
- Type of soil in a specific geographic area
- Occupancy category
A professional engineer or registered architect must specify the SDC on the project’s drawings. This person determines the best application to meet the project’s specifications, often using detailed information from ceiling manufacturers.
Meeting ceiling seismic requirements
Proper installation for seismic applications means that the suspended ceiling systems:
- Must be strong enough to resist the lateral force imposed upon it without failing.
- Must prevent border panels from falling from the ceiling plane
The Ceilings & Interior Systems Construction Association’s “CISCA Seismic Construction Handbook” summarizes industry-standard construction for acoustical ceiling suspension systems. The handbook requires intermediate or heavy-duty suspension systems in SDC C. Only heavy-duty suspension systems are recommended for the more stringent SDCs D, E, and F.


















