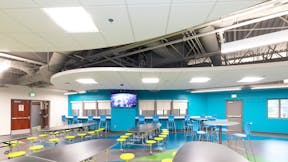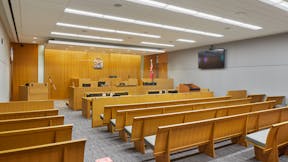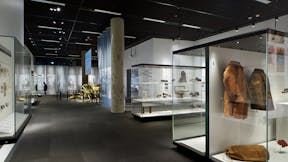Expanding into new communities, Columbia University acquired a multi-block site in New York’s Manhattanville neighborhood of West Harlem, between 12th Avenue and Broadway. On the block bordered by 130th and 131st streets, two recently opened buildings now serve the growing number of students at Columbia Business School (CBS). Together, the eight-story David Geffen Hall and the 11-story Henry R. Kravis Hall, span approximately 492,000 square feet, doubling the business school’s previous square footage.
Designed by Diller Scofidio + Renfro, in collaboration with FXCollaborative and with associate architect AARIS Design, the CBS buildings reflect the fast-paced, high-tech and highly social character of business in the 21st century. Also designed to have minimal impact on the environment, the Manhattanville campus is the first neighborhood development in New York City to earn the U.S. Green Building Council’s prestigious LEED® Platinum certification, and both buildings were awarded LEED for New Construction Gold certification.
Supporting the project’s sustainable goals, modern high-tech aesthetic, high acoustic performance requirements and collaborative learning environment at CBS, the design team specified Rockfon metal ceiling systems for several interior spaces. Geffen and Kravis Halls feature Rockfon Spanair Torsion Spring concealed metal panels on the high ceilings in classrooms, boardrooms, student social lounges and game rooms, and throughout “The Network.”
Columbia Business School (CBS), Geffen and Kravis Halls
New York, New York
USA












