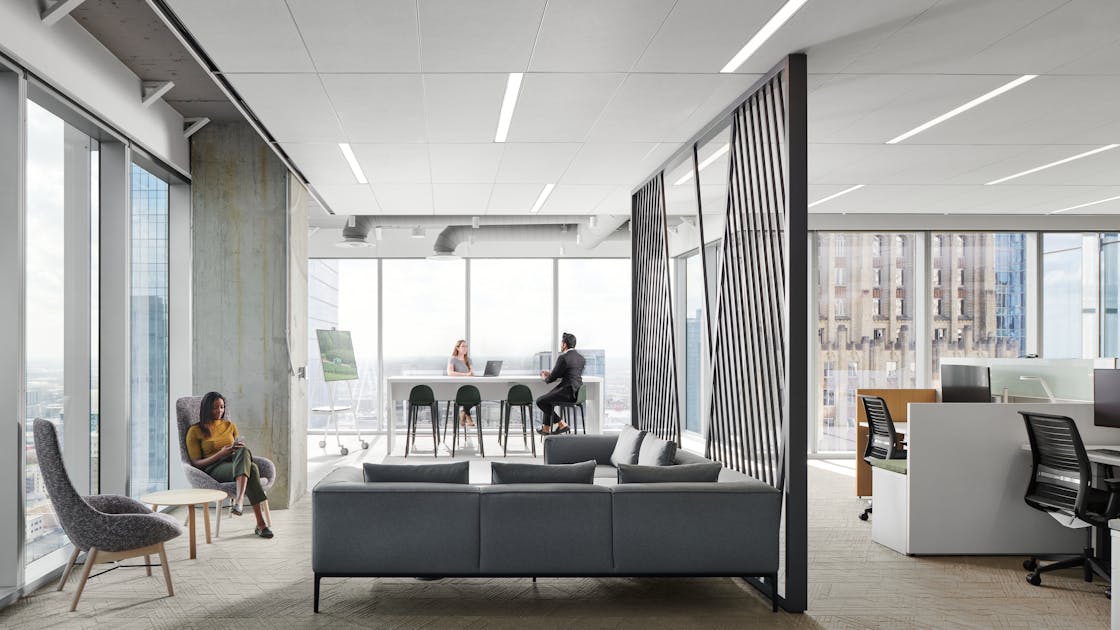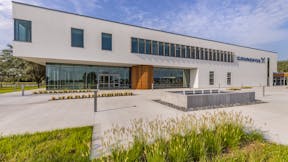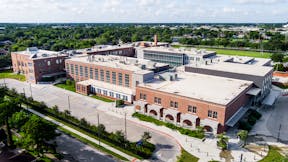Providing a collaborative, effective and sustainably designed workspace for Waste Management Inc.’s nearly 2,000 Houston-area employees, its new headquarters has earned U.S. Green Building Council’s LEED® v4 Platinum for Commercial Interiors. Perkins&Will’s design and product choices further support indoor environmental quality, energy efficiency, material and resource sustainability, and occupant health and wellness.
Combining its operations from two, previously separate locations in the Houston area, Waste Management relocated to nine floors encompassing 284,000 square feet of Class A office space at Bank of America Tower, a new 35-story, 780,000-square-foot skyscraper opened in 2019 that is ENERGY STAR®-certified, received a top-tier Fitwel® Three Star Rating and achieved LEED v4 Platinum for Core and Shell.
Perkins&Will carefully evaluated and selected Rockfon’s acoustic ceiling solutions to support the project’s sustainability and resiliency, contemporary aesthetics and create a comfortable, productive atmospheres.
Located on levels 25-33 of Bank of America Tower, each floor offers up to 31,000 square feet of leasable space with expansive 10-foot-high ceilings and full-height glass exterior walls. While outside views and daylight contribute to sustainability and wellness goals, the hard surfaces combined with large, open areas presented site-specific acoustic challenges requiring advice from Rockfon’s Acoustic Specialist, Gary Madaras, PhD.
For Waste Management’s headquarters, Madaras understood that background sound was within optimal range, and the walls were full height to insulate and block sound between rooms. Instead, he focused on reviewing the sound absorption of the ceiling and reverberation with respect to each room’s function before recommending ceiling panels with a 0.90 Noise Reduction Coefficient (NRC) or higher for best performance.
Watch a virtual tour of Bank of America Tower.
Waste Management Corporate Headquarters
Houston, TX
USA









