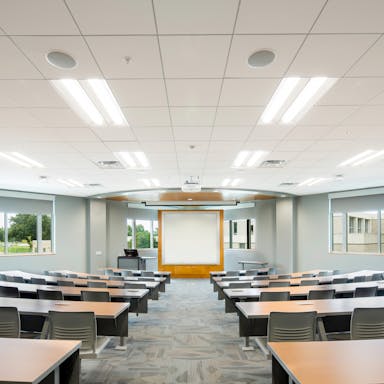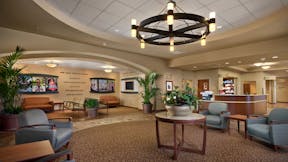St. Elizabeth’s Hospital in O’Fallon, Illinois, welcomes patients, staff and visitors to its new health and wellness destination. The new 350,000-square-foot hospital’s patient-focused design offers more space, greater efficiencies and a modern appearance. Providing both the desired appearance and required performance, Rockfon metal ceiling panels help create the building’s four exterior canopies.









